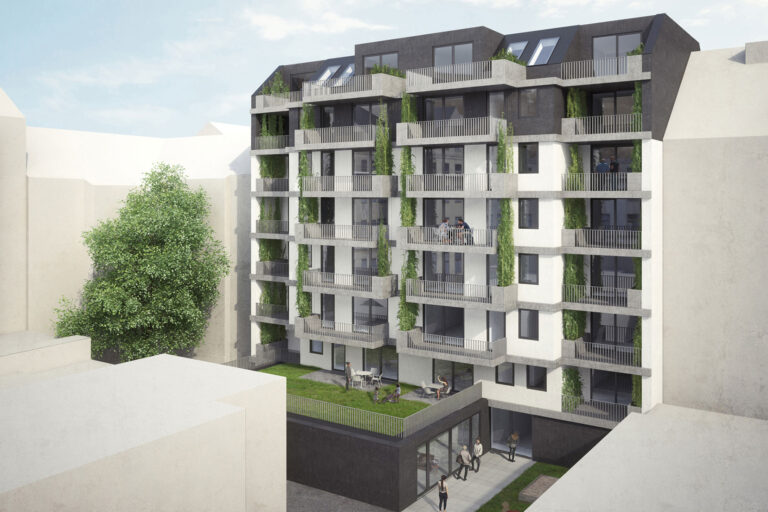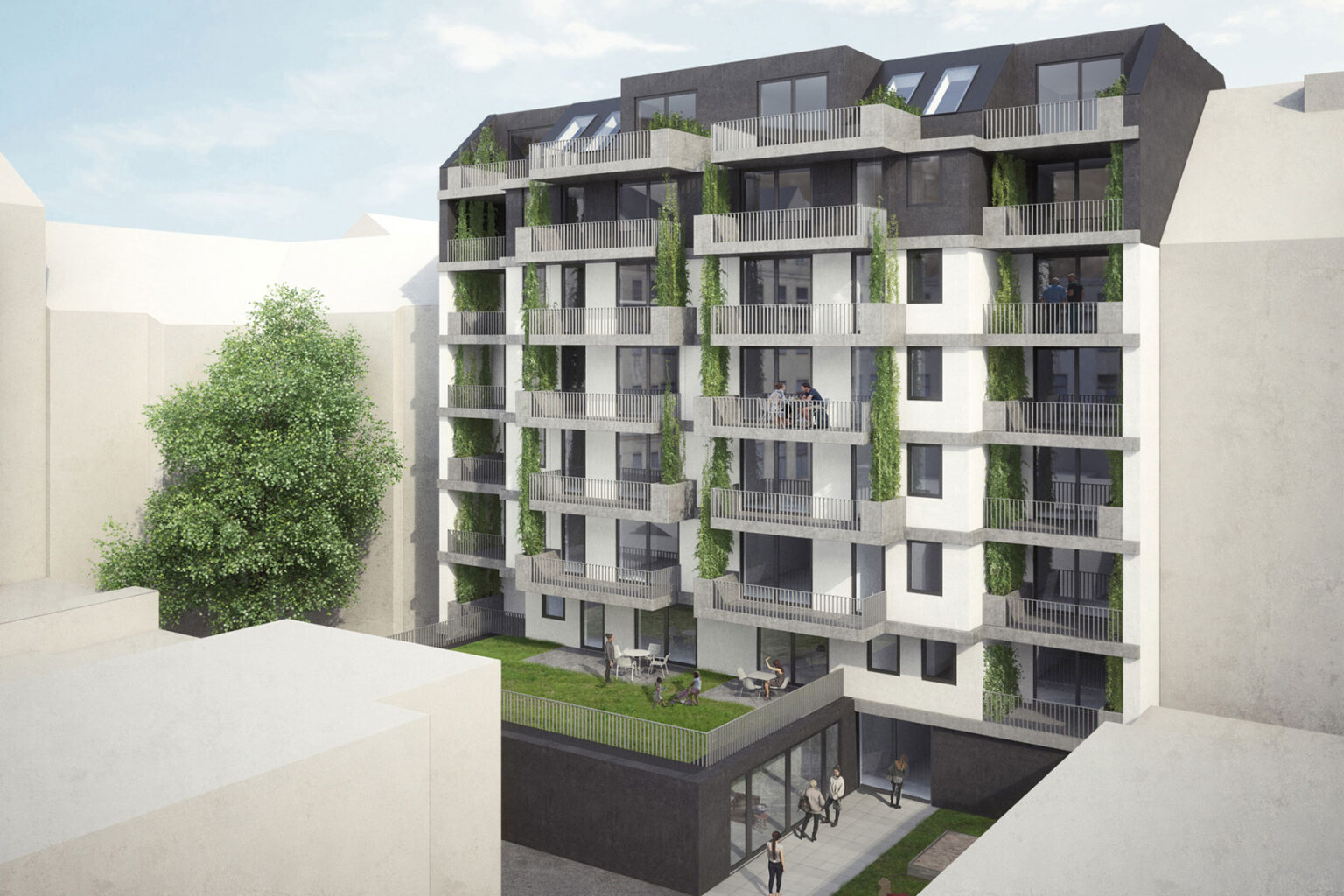

Client
Stadt Wien / Wiener Wohnen
Architecture
F+P ARCHITEKTEN ZT GMBH
Living space: 1.900 m²
Land area: 550 m²
In Vienna’s Spengergasse, an existing building owned by the City of Vienna is being completely renovated and converted into a modern new municipal building.
The street-side wing, which is worthy of preservation, will remain, but it will receive a modified room layout and a new staircase that complies with current building regulations. The depth of the building wing will be extended towards the courtyard as well as expanded vertically. The old gable roof will be removed and replaced with 4 new storeys. On the one hand, this will create high-quality, subsidised living space, and on the other hand, it will contribute to the balance between the height of the new residential building and the neighbouring buildings.
The façade is clearly divided into the renovated existing building and the vertical extension by a slightly recessed joint storey. On the street side, the new extension is characterised by planting strips that extend over several storeys with the help of climbing nets.
On the courtyard side, each flat is also equipped with a planter.