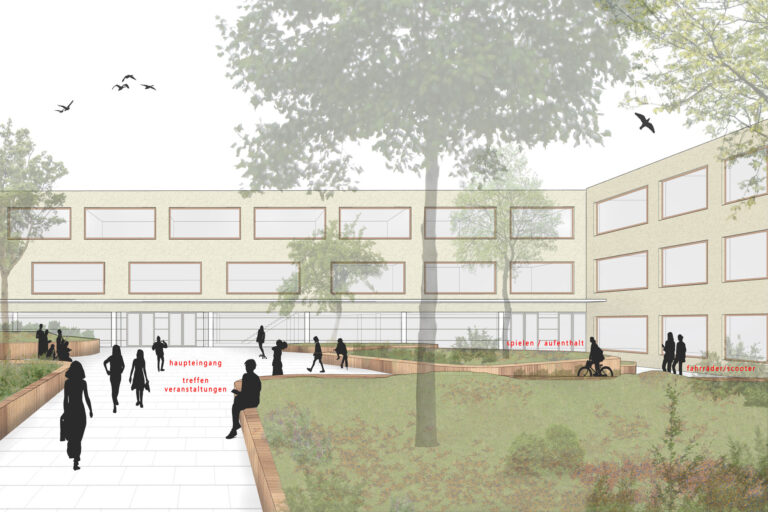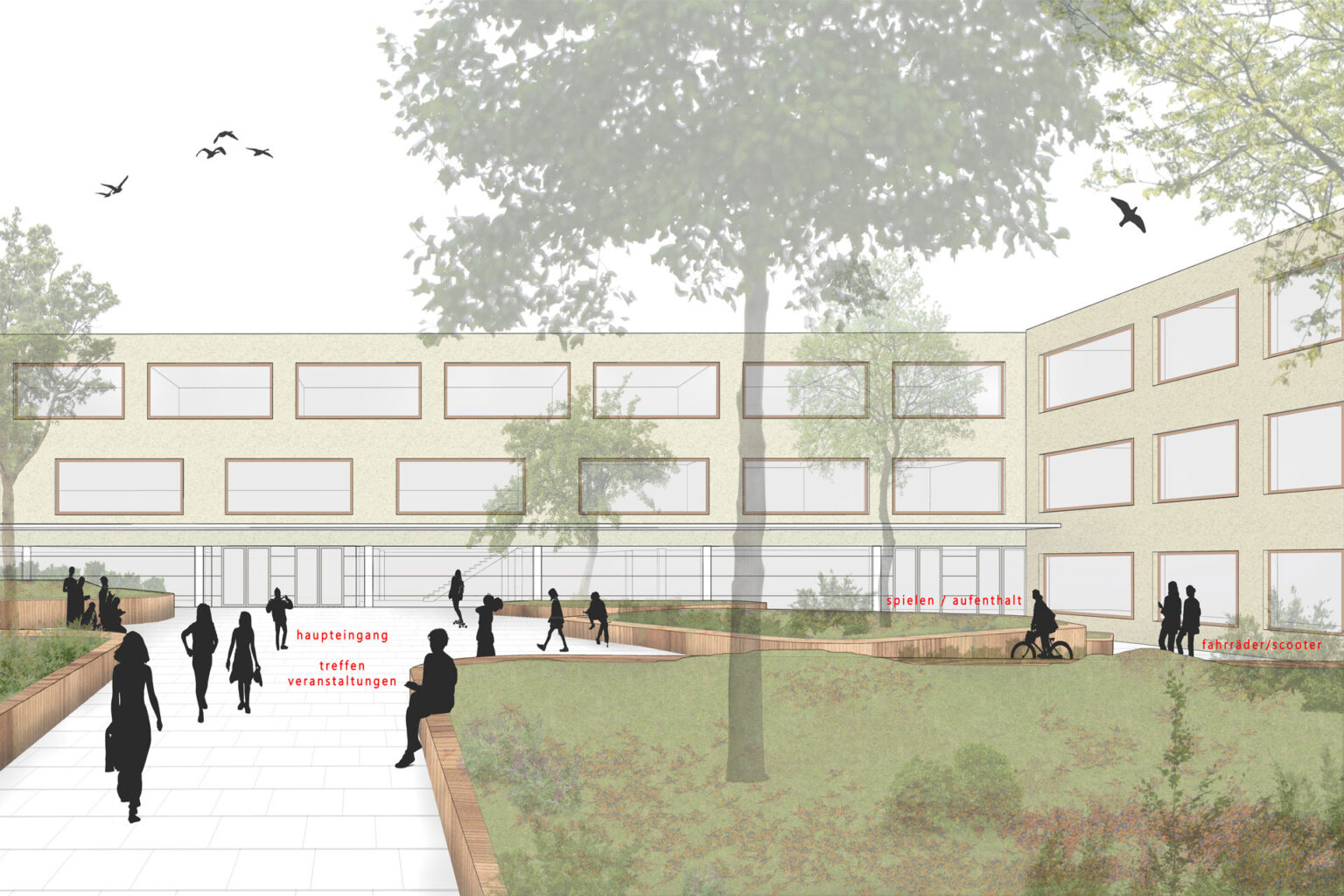

Client
BMBWF Bundesministerium für Bildung, Wissenschaft und Forschung
Architecture
F+P ARCHITEKTEN ZT GMBH
Mag. arch. Hristina Hristova
This project adds a high school extension to a combined primary and middle school originally built in 1912, creating an integrated school for children from age 6 to 17. The L-shaped extension is located on the east side of the existing building and creates a clear new entrance from a new central shared school forecourt. The school building is characterised by optimal orientation. Self-explanatory, direct access to all school areas is provided from a central, two-storey entrance hall. The porter’s lodge, school cloakroom, multi-purpose room, dining room, lounge, library and stairway to the upper floors are immediately recognisable.