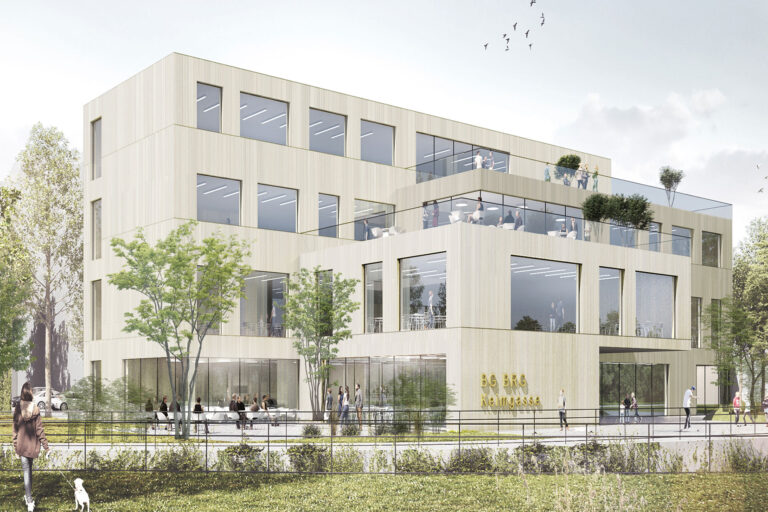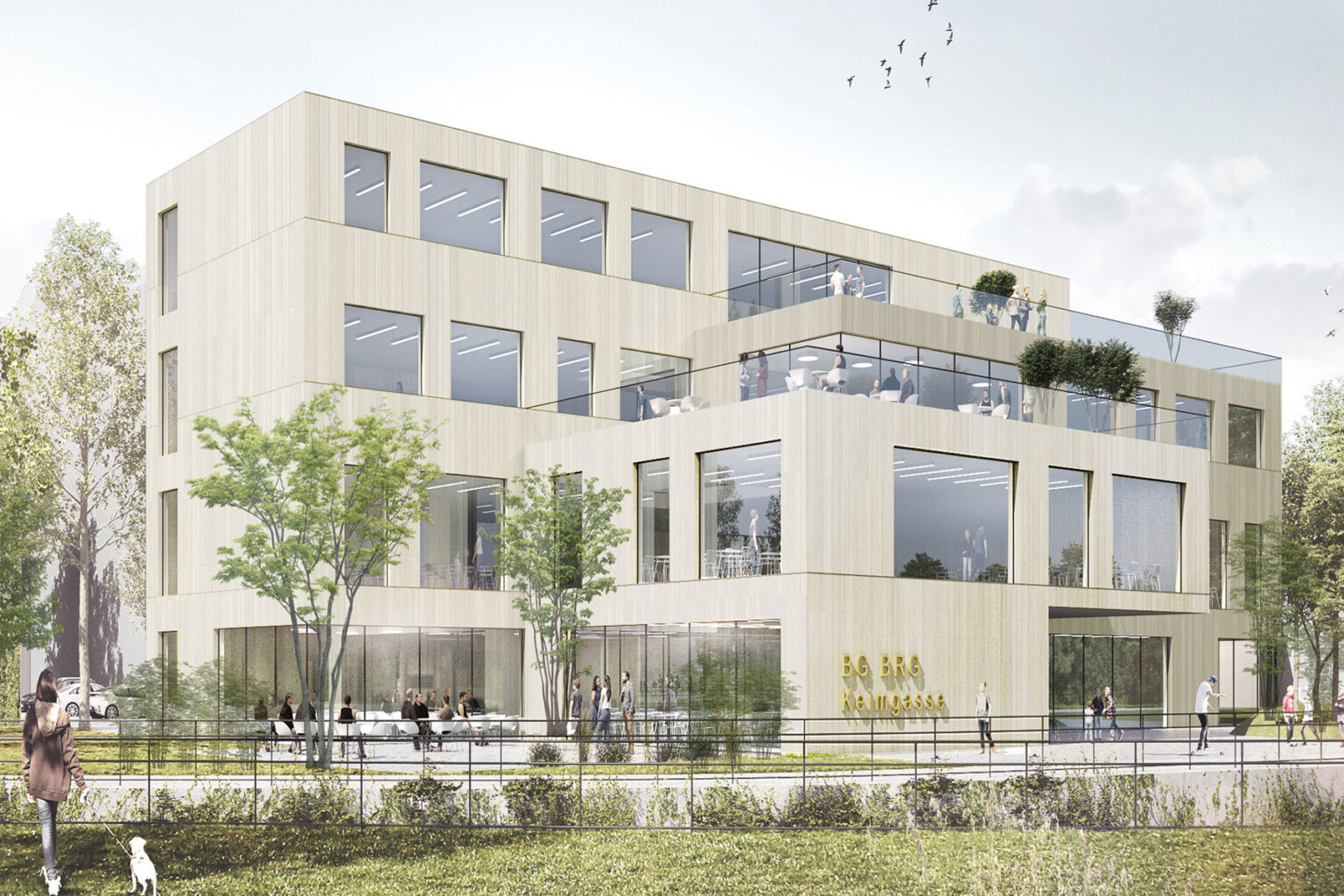

Client
Bundesministerium für Bildung
Architecture
F+P ARCHITEKTEN ZT GMBH
SHIBUKAWA EDER ARCHITECTS ZT GmbH
This new extension to a historically protected main school building is located, logically, at the end of the circulation spine of the existing building. This new extension is conceptualised as a new head to the body of the current school building. The building volume is subdivided into smaller elements, yet is still compact. The terracing of the building facade towards the adjacent riverside walkway gives the school extension a distinctive and attractive appearance.
In order to free up the most possible usable open space, the sports hall is relocated to the north-western corner of the site and sunk into the ground to enable additional play space on a new flat roof.