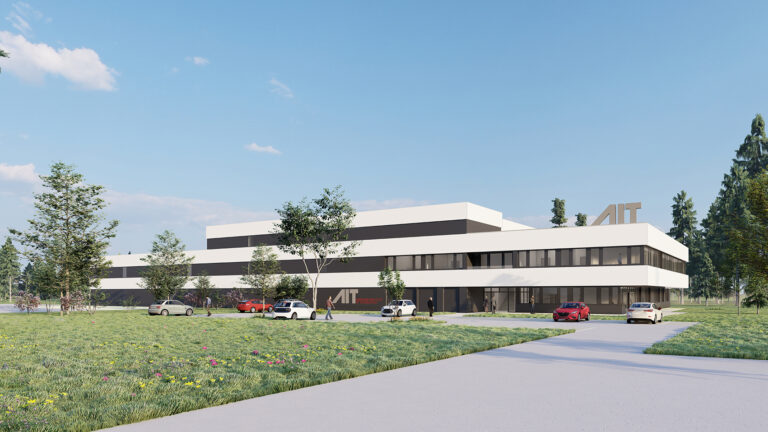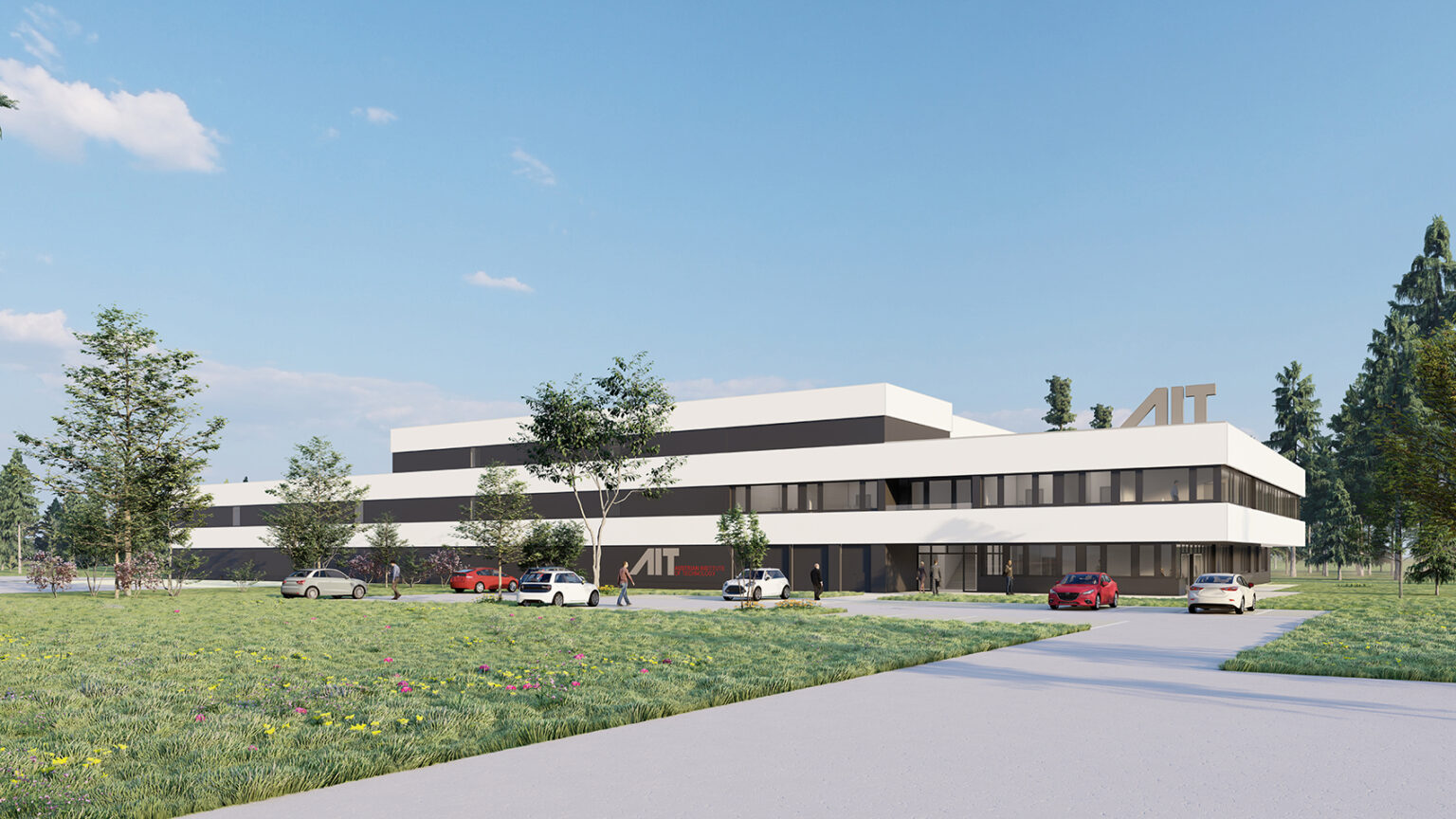

Client
AIT Austrian Institute of Technology
General Planning – Cooperation:
F+P ARCHITEKTEN ZT GMBH
Architekten Färbergasse – Dirmayer & Zeilinger ZT OG
Net floor area: 4.970 m²
Gross floor area: 5.240 m²
Construction start: June 2025
Completion date: Summer 2026
The new LKR Ranshofen facility, located in the Braunau-Neukirchen industrial park, includes laboratory, office, and production areas. The building’s dynamic design features varying heights, a recessed entrance, and horizontal facade bands.
A central, clearly visible staircase provides easy orientation and short paths throughout the building. The spacious office areas are flexible, offering workstations, meeting rooms, focus zones, and communal spaces for team interaction. Each office floor includes an integrated outdoor area that brings natural light inside and enhances the workspace environment. To the south of the site, there is potential expansion space for additional halls and outdoor areas to accommodate future growth.
You are currently viewing a placeholder content from Vimeo. To access the actual content, click the button below. Please note that doing so will share data with third-party providers.
More InformationYou are currently viewing a placeholder content from YouTube. To access the actual content, click the button below. Please note that doing so will share data with third-party providers.
More InformationYou need to load content from reCAPTCHA to submit the form. Please note that doing so will share data with third-party providers.
More Information