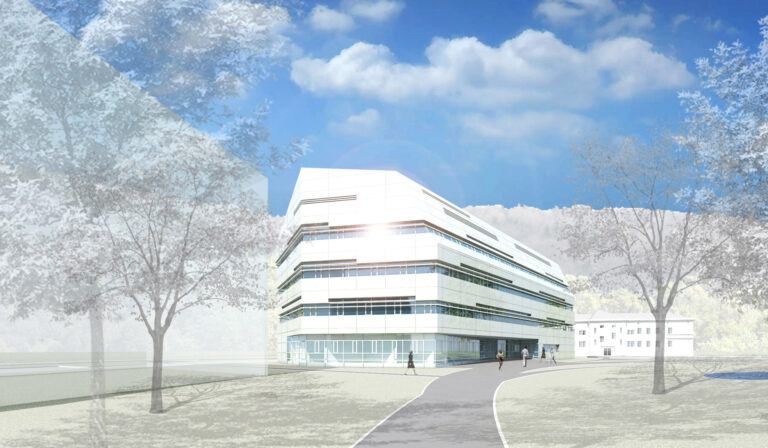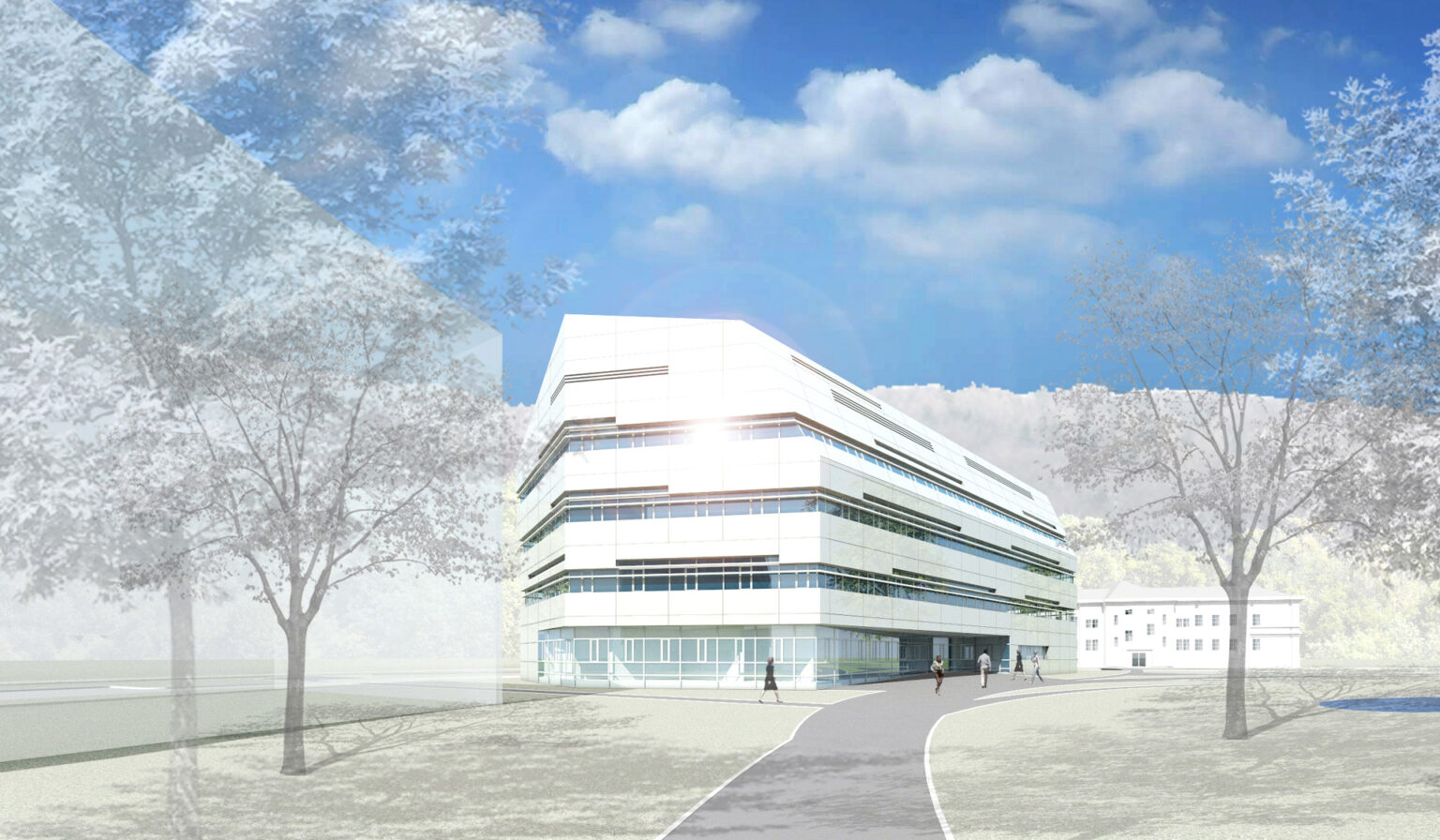


Client
NÖ Landesimmobiliengesellschaft m.b.H.
Architecture
Work group
F+P ARCHITEKTEN ZT GMBH
Dipl. Ing. Dr. Fuld ZT GmbH
Von der Heyden Planungsgesellschaft für Haustechn. Anlagen Ges.m.b.H.& Co.KG
Usable area: app. 6.200 m2
Competition 1st place: 2009
Competition IST Austria Lab Building East
3400
Klosterneuburg,
Am Campus 1,
Austria
„Form follows energy“ is not only a contemporary objective but also the leading idea for the exterior geometry of this sustainable building: a compact shell is characterized by a tilted façade cantilevering towards the south, a slanted roof to integrate the solar panels and a footprint which parallels lines of adjacent buildings. Together with geothermal heat gain an energy-efficient self-sustained laboratory building is designed. Aluminum cladded façade panels create a precise building shape, which is structured by the horizontal and vertical joints following the grid of the laboratory units. Horizontal window strips, which vary in height, emphasize the interior workstations which are situated along the façade. The functional interior organization consists of a central service zone with peripheral offices and lab zones orientated toward the exterior. Each floor houses three research units with an efficient proximity of office and laboratory functions. The central atrium provides for a visual vertical connection of floors as well as horizontal natural light intake at each floor.
