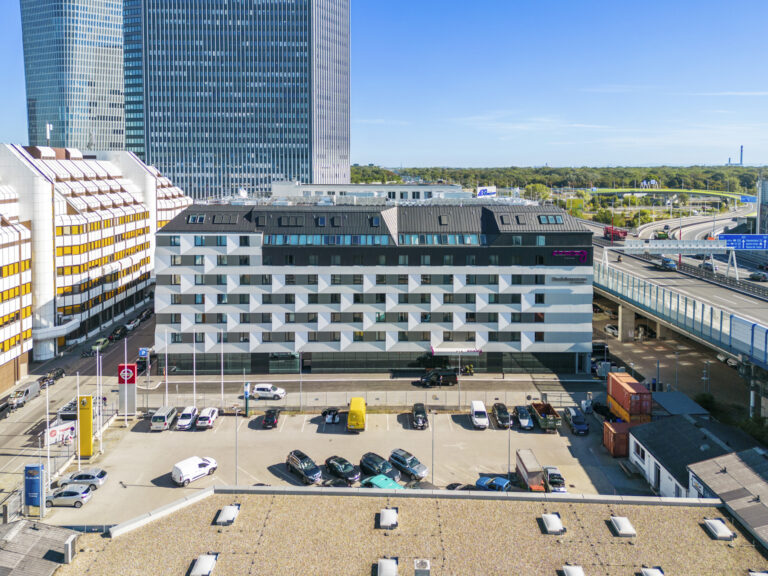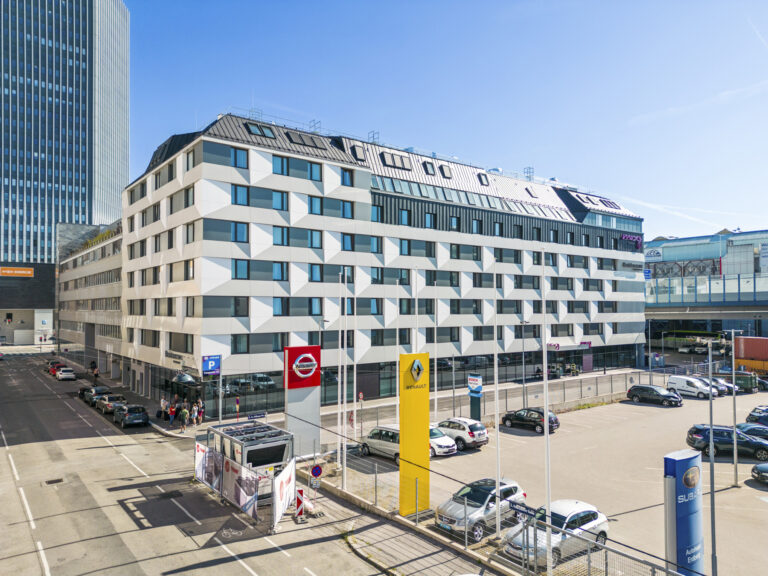



Client
Strabag Real Estate GmbH
Architecture
F+P ARCHITEKTEN ZT GMBH
Gross floor area: approx. 1.480 m²
Number of hotel rooms: 203
Number of apartments: 43
In a U-shaped perimeter block in Vienna’s 3rd district, within walking distance of the “Erdberg” underground station and next to the elevated Südosttangente, a dual-use hotel is being built. Both a hotel of the Marriott model “Moxy” (designed for young travellers) and a Residence Inn by Marriott (with flats for medium-term use) will be housed in the same building.
The public zone on the ground floor contains a lobby and access zones as well as a spacious lounge, a breakfast zone, meeting boxes and a fitness area. The seven floors above are divided into compact hotel rooms and flats throughout. This division can also be read through a crack in the façade and is also made clear by the two entrance areas.
Fotocredits:
© Moxy Vienna City East, tristar Austria GmbH (Innenansichten und Nachtaufnahmen)
© PicMyPlace GmbH / STRABAG Real Estate GmbH (Außenansichten)