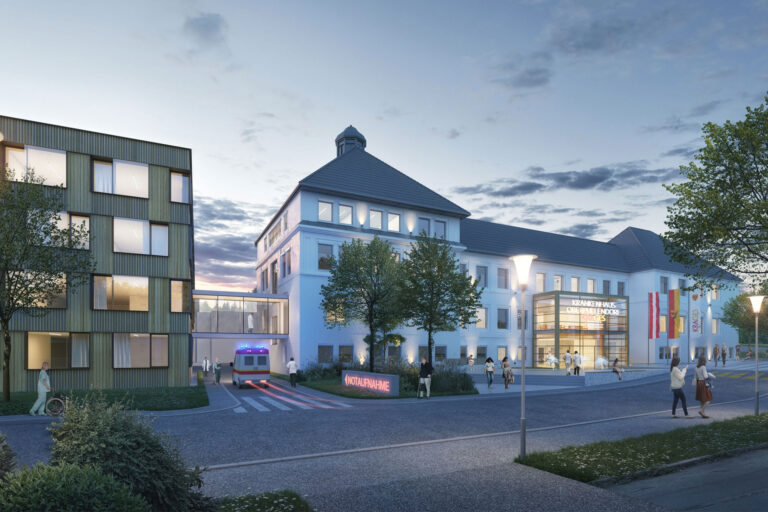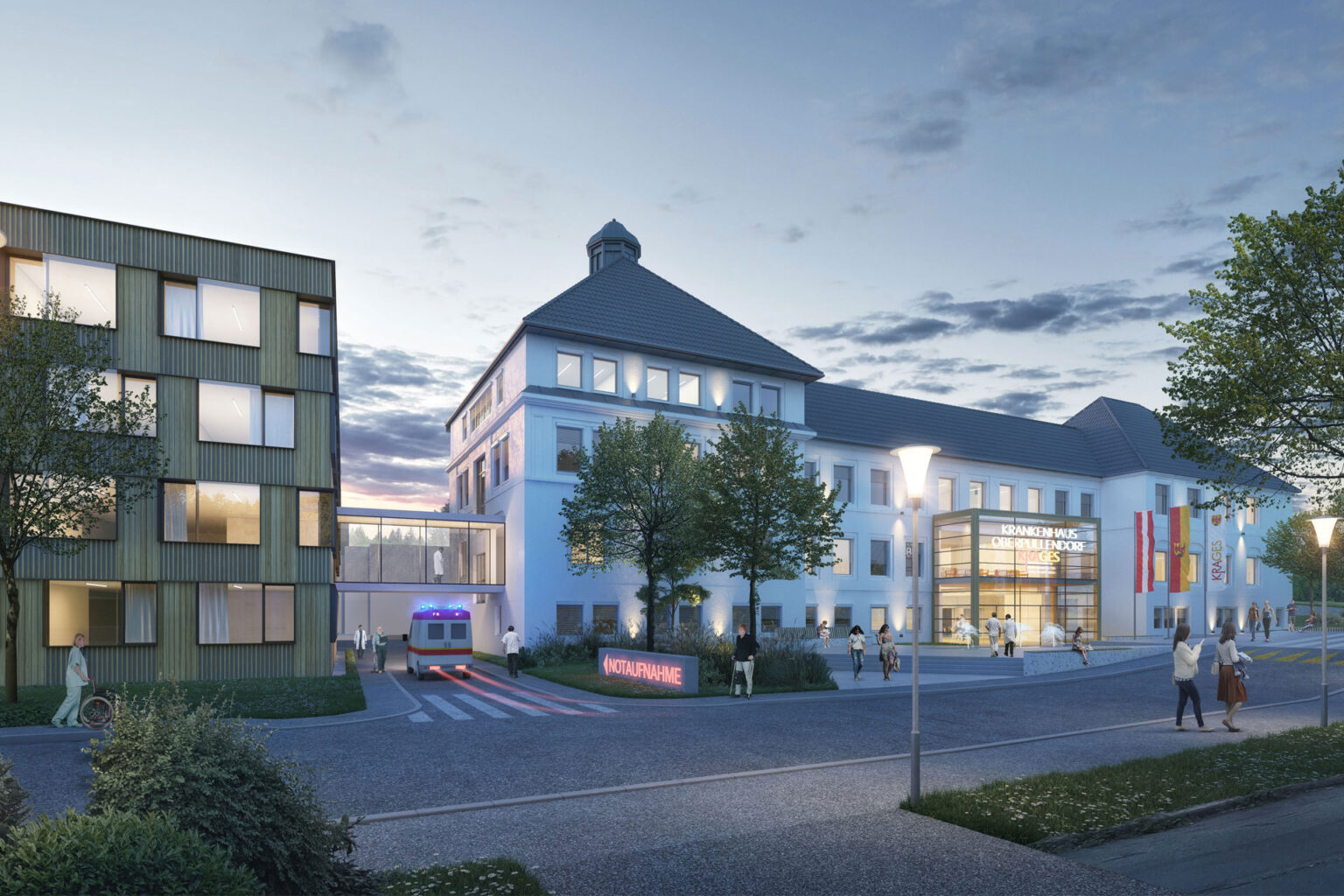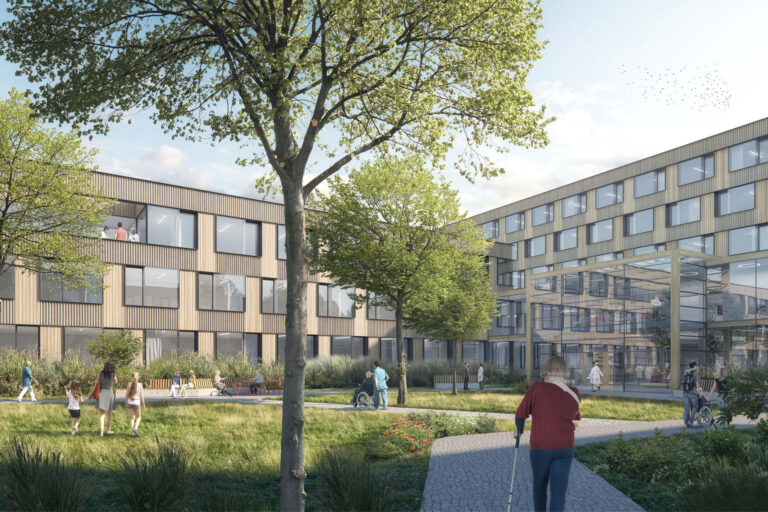


Client
Burgenländische Krankenanstalten Gesellschaft m.b.H.
General planner
ARGE F+P ARCHITEKTEN ZT GMBH
FCP Fritsch, Chiari & Partner ZT GmbH
Competition 2020: 1st place
Competition „Structural implementation of the oberpullendorf hospital masterplan“
7350
Oberpullendorf,
Spitalstraße 32,
Austria
The Master Plan provides a step-by-step renovation of the existing buildings of the Oberpullendorf hospital with new buildings.
Thereby, the topography of the site is used to enable a straight access and connection hall with clear, short routes (patients and visitors, employees, supply and disposal traffic, as well as emergency transport for doctors and patients, are routed to the separate entrances with unbundled routes).
The history of the hospital, in operation since 1929, is emphasized by the symbiosis of the historic building with the new main connection hall.
A transparent two-storey main corridor represents the backbone of the future hospital. It forms the main access axis and connects the Entreé square with the patient garden. The ambulances are arranged on both sides of the ground floor, the day clinic on the first floor and above it the standard wards.
All supply and disposal activities are carried out via the new access yard in the north. In the first building the essential supply functions are concentrated, like the kitchen including the dining room, sterile supplies, pharmaceutical supplies, workshops, laundry, garbage and the new central cloakroom.
