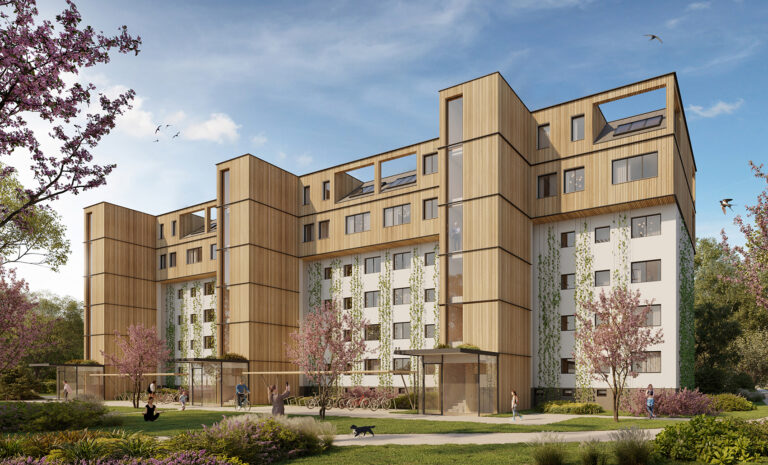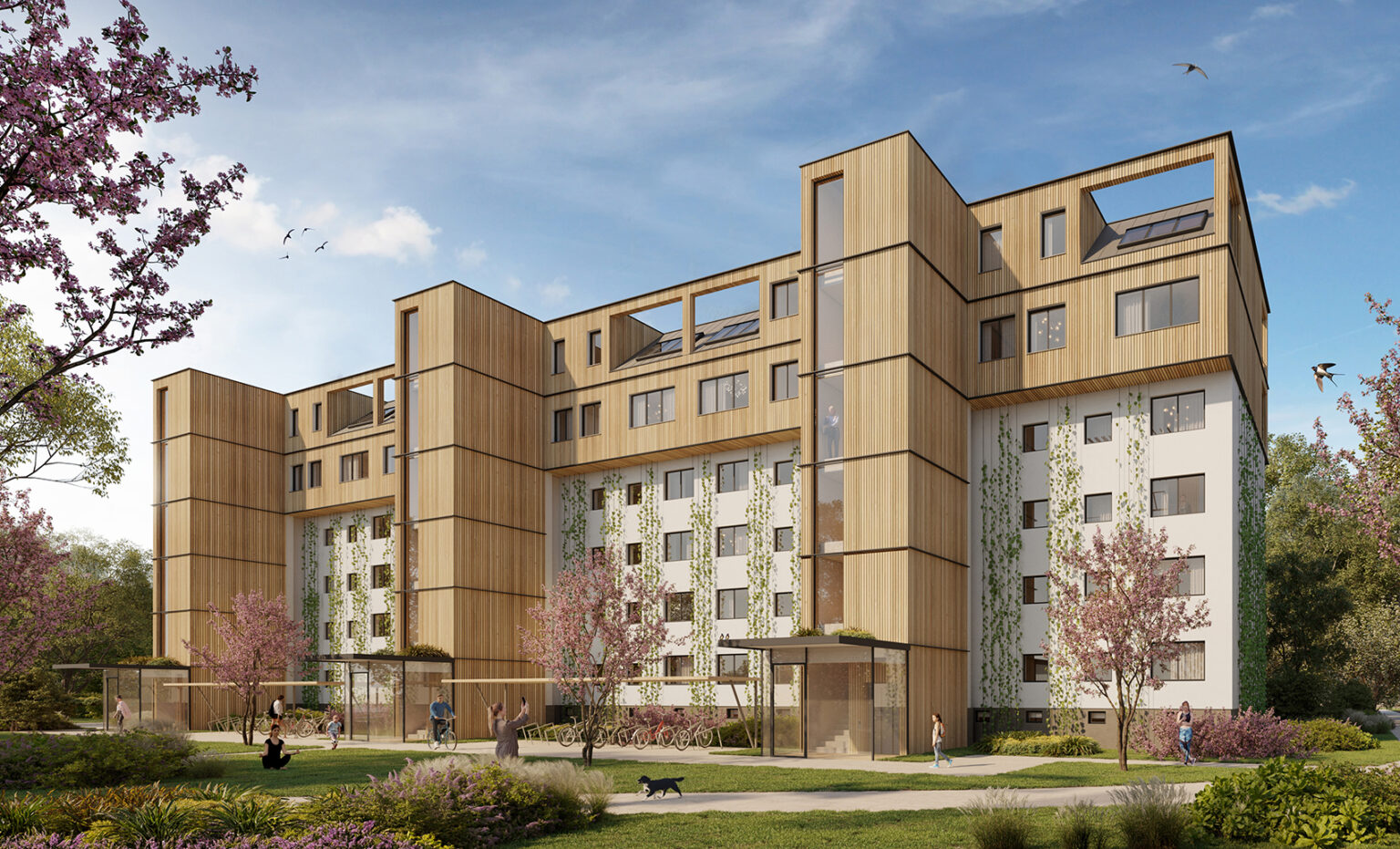

Client
City of Vienna – Wiener Wohnen
General Planning
F+P ARCHITEKTEN ZT GmbH
Rooftop Extension of Residential Complex Autokaderstraße
1210
Vienna,
Autokaderstraße 3–7,
Austria
We are delighted to have won the competition held by the City of Vienna / Wiener Wohnen for the rooftop extension of the residential complex at Autokaderstraße 3–7 in Vienna’s 21st district. As general planners, our concept focuses on high living quality, a sustainable timber-hybrid construction, and energy-efficient design – all while maintaining the highest level of consideration for the existing structure and its residents.
The buildings will remain occupied throughout the construction process, making a careful and precise approach essential. The chosen construction method, with a high degree of prefabrication, helps reduce both construction time and disruption for residents while conserving resources.
Our design features a compact thermal envelope and an optimized volume-to-surface ratio – significantly lowering heating energy demand. Dual-aspect kitchen-living areas enhance natural cross-ventilation, create generous sightlines, and increase overall comfort within the units.
The two additional floors integrate seamlessly into the existing structure with a clear and efficient layout. By maximizing usable living space, minimizing circulation areas, and continuing existing service shafts, we achieve a resource-saving and cost-effective solution.
This project demonstrates how urban densification can be carried out in a sustainable, climate-conscious, and high-quality manner.
