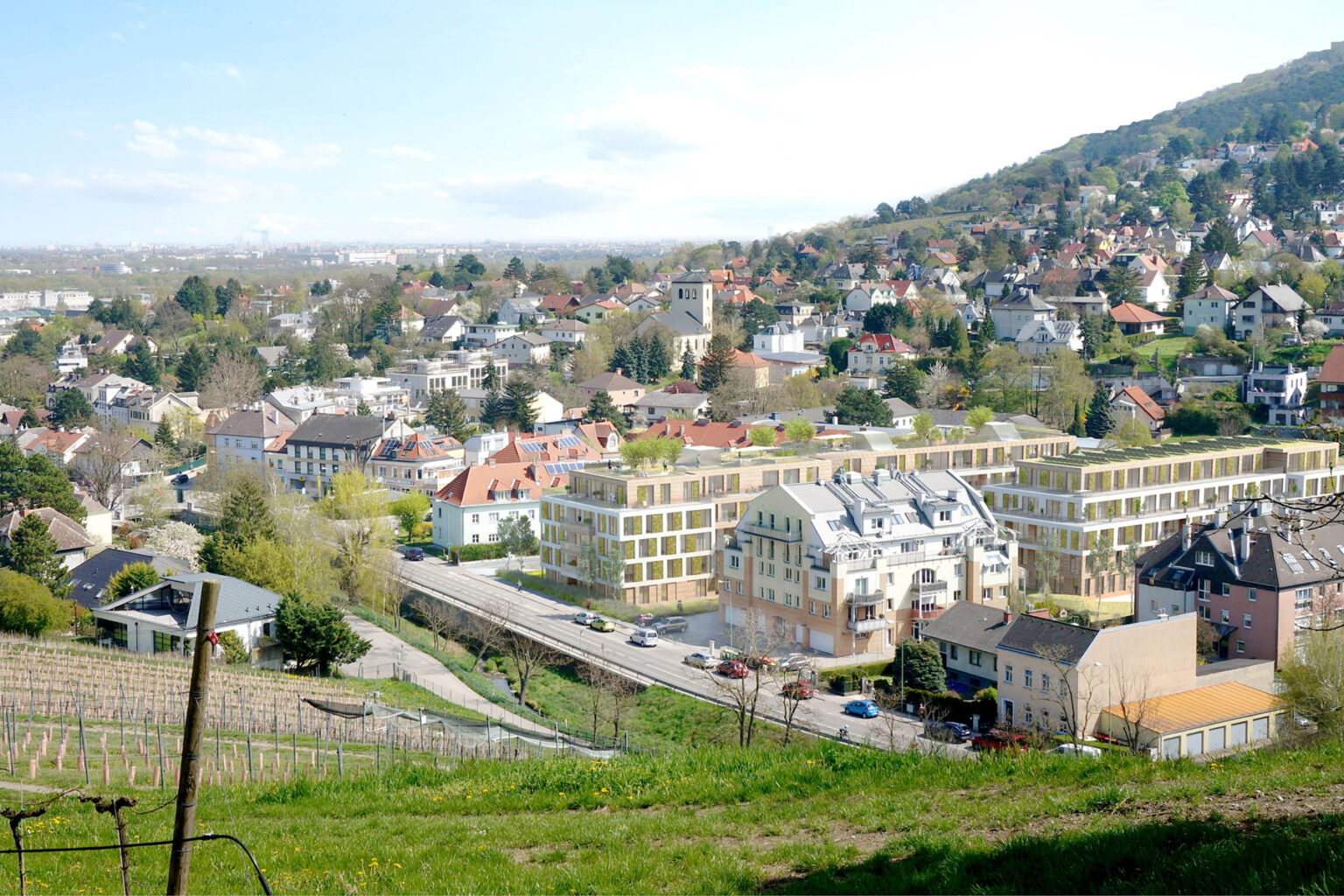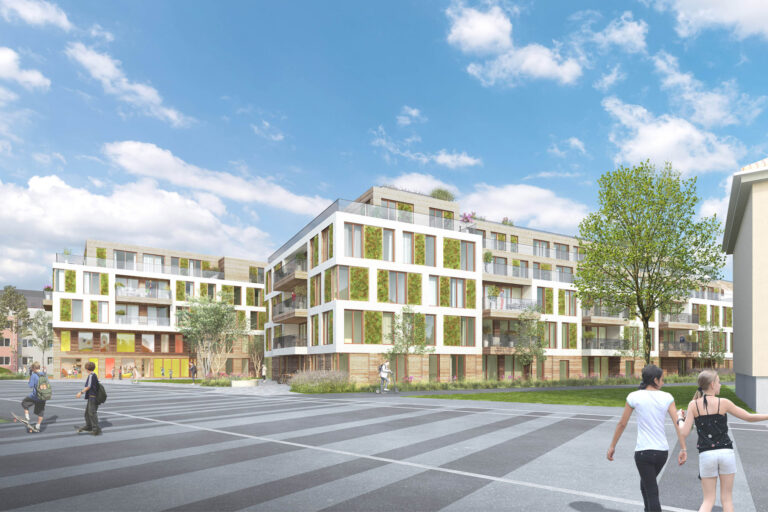


Awarding authority
Weidlinger Str. 45 Project Development Ltd.
Planner
F+P ARCHITEKTEN ZT GMBH
The main orientation of the 3 buildings is in north-south direction, thus the apartments are oriented to the east and west. Both the structure and the directions of the surrounding buildings are integrated: the resulting distribution of the buildings along the Weidlingbach creates a harmonious embedding in the existing environment.
The heart of the complex is the central communal courtyard with a high quality of living, around which there are communal rooms for fitness or yoga, a communal kitchen in combination with a laundromat, etc. The buildings are designed to be used by the residents.
Along the base boundaries are private open spaces and the open space of the two-story kindergarten.
Five naturally lighted staircases serve for easy orientation and addresses, the apartments are all with private open space.
The façade – horizontal wooden slats – dominates the design in the base and roof zones, while on the upper floors, areas of textured white plaster façade alternate with façade-bound greenery elements.